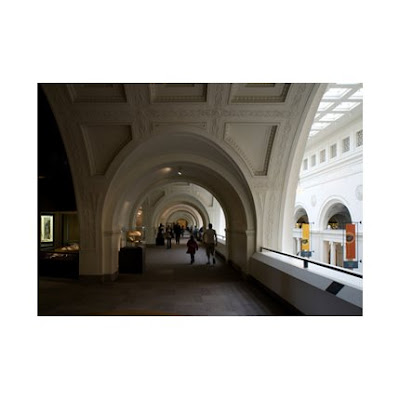The seemingly smooth surfaces that surround Stanley Field Hall disguise unexpected complexities and depth. They define arcades and balconies. Sequences of vaulted ceilings. Places to linger between exhibits. Axial definitions that guide the visitor. And give pause to notice that the North Stairwells are not duplicated on the South. (There is a reason.) They also allow a close-up look at the decorative elements of 3rd Century Rome and Henry Hering's important allegorical sculpture, which will be discussed in future posts.
.
Below: A Sequence of Vaulted Spaces define both corridor and balcony.
.


More arches than the Transportation Building at the World's Fair. I like this building (and particularly Stanley Field Hall) better with each visit, and imagine the potential impact of the Museum's form, function, space and ornament as an element of the Burnham Plan had Holabird and Roche's plan for Soldier field been fully implemented and preserved. Imagine stepping through the Museum's heavy bronze doors, out on to the south portico, and this: http://www.encyclopedia.chicagohistory.org/pages/1165.html
.
CHICAGO PHOTOGRAPHS are available at www.ImagesintheLoop.com





















































No comments:
Post a Comment